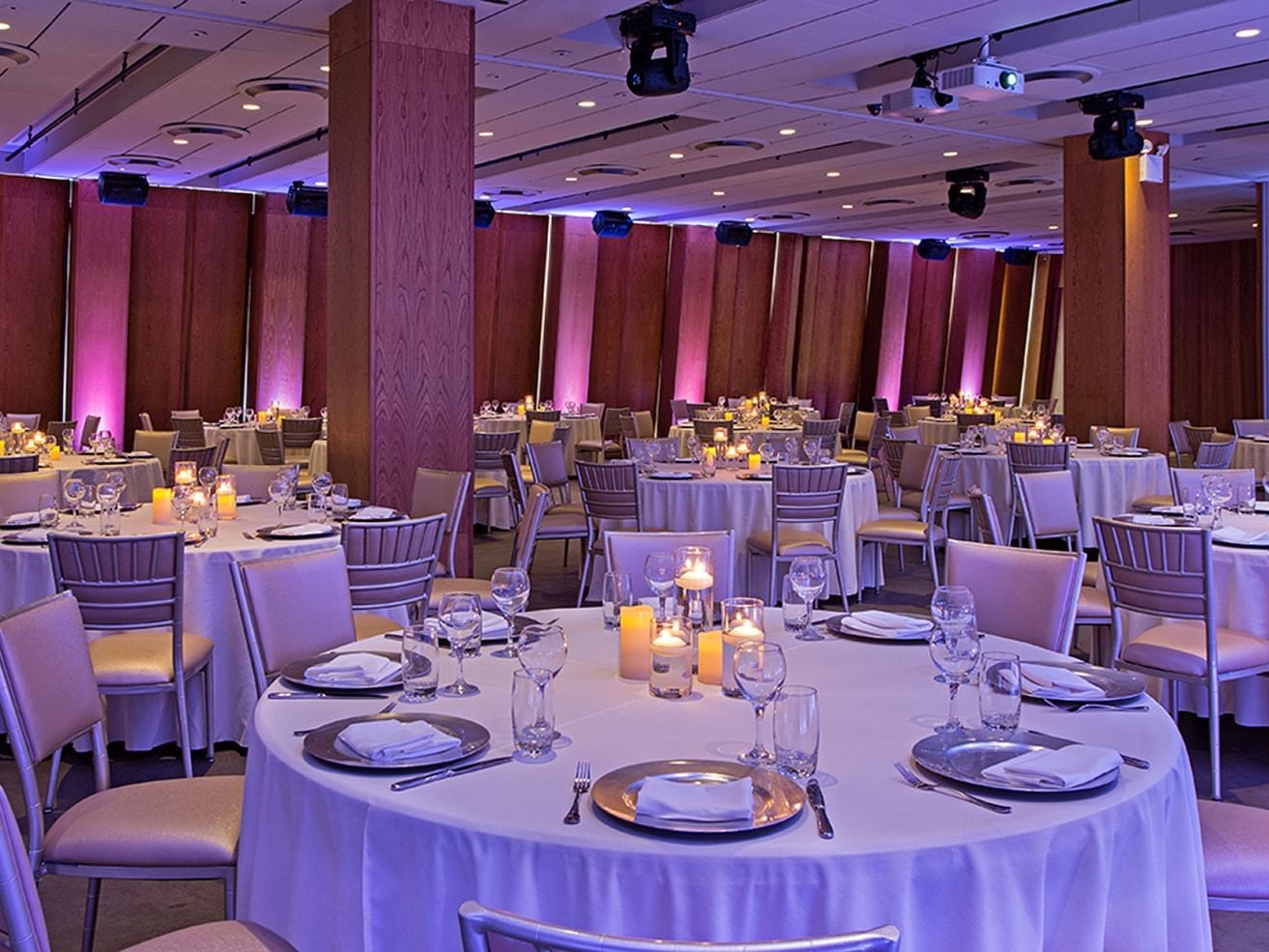The Gallery
4352 sq. ft
This spacious, state-of-the-art ballroom can accommodate a wide range of events, including meetings, exhibits and gala dinner banquets. Located on the ground floor, The Gallery features floor-to-ceiling windows, teak wood, white brick and black marble finishes, and a natural poured concrete epoxy-finished floor. Breakout rooms can be separated from the main room via silver-finished soundproof partitions.
FEATURES:
- LCD projectors/screens, DJ booth and wireless microphones
- 4,352 square feet of space
- 3,216-square-foot Center Gallery
- 596-square-foot East Meeting Room
- 540-square-foot West Meeting Room
- 20 – 500 person capacity
- Event packages available
CONTACT:
Phone: 646-625-4880
Email: jatendido@dreamhotels.com

